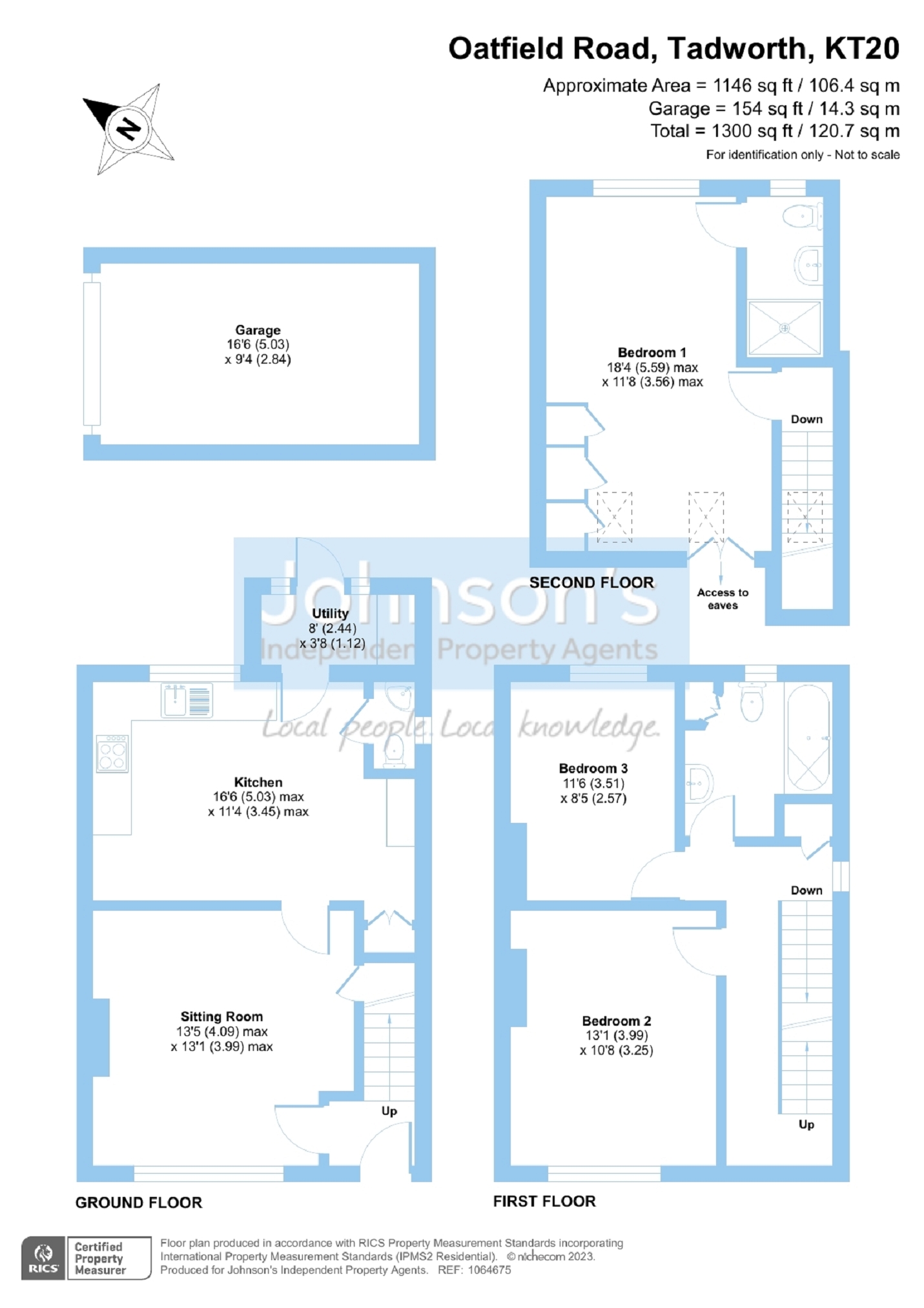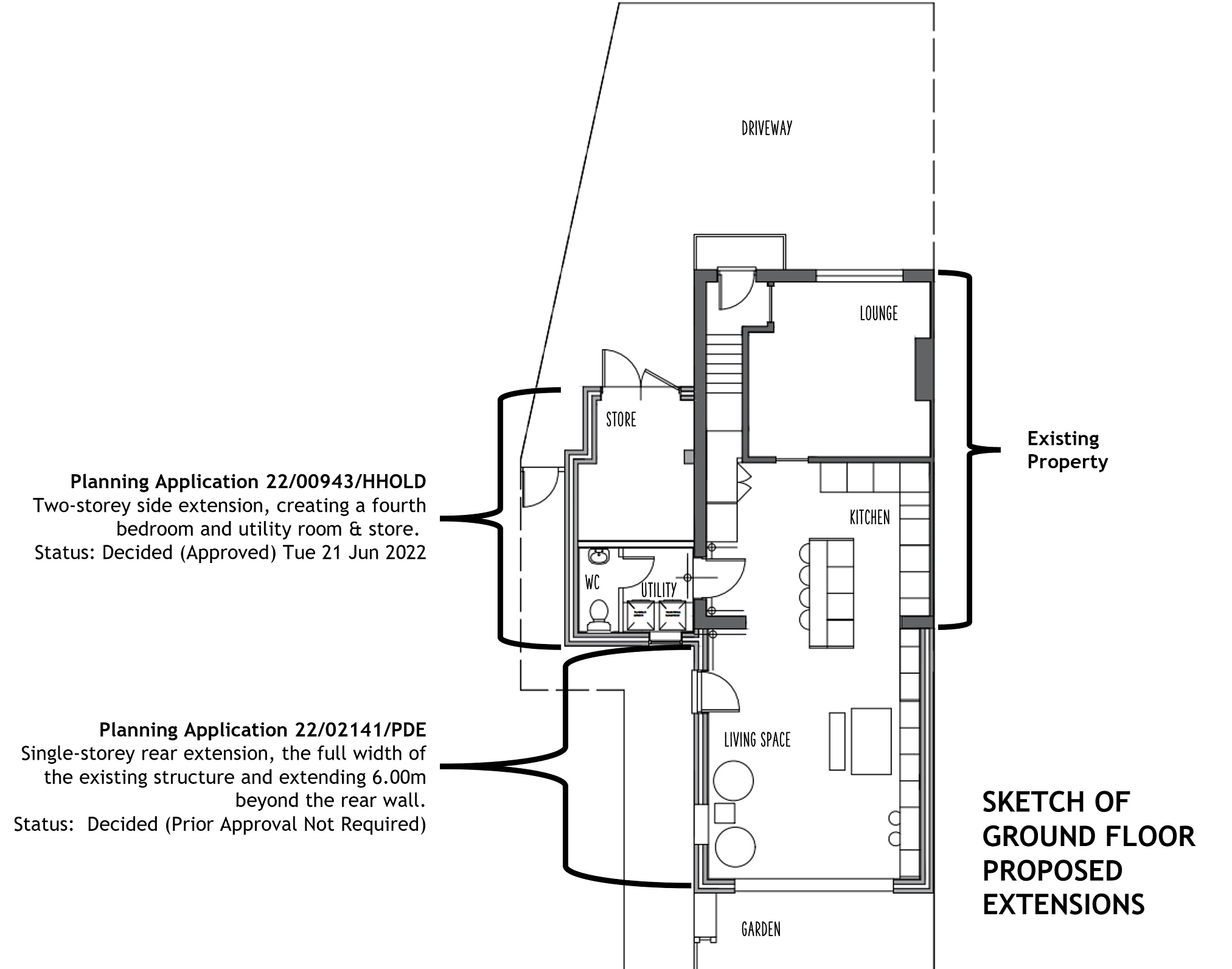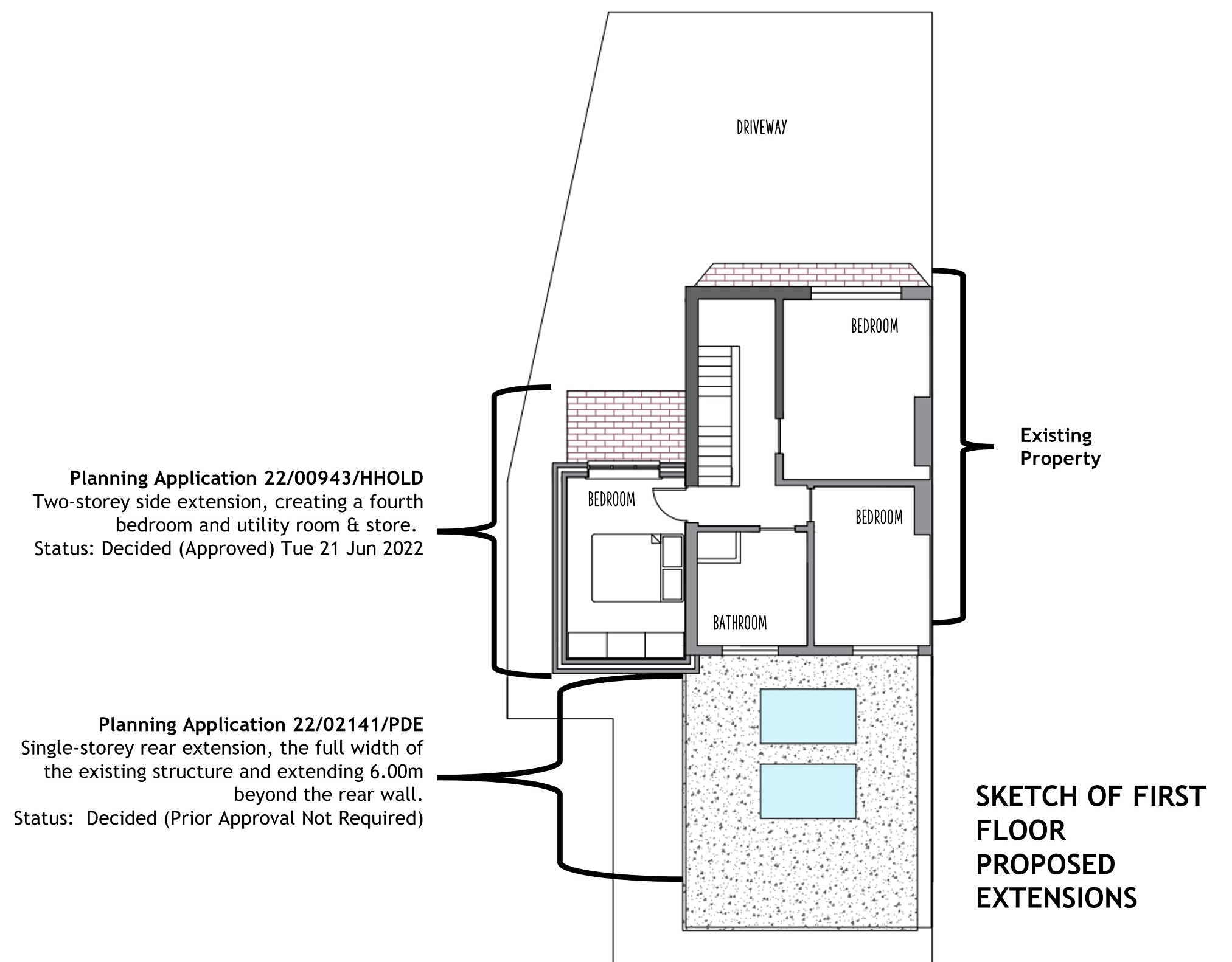Johnson's are pleased to offer this beautifully presented 3-bedroom semi-detached family home with planning approved for a two-storey side extension to add a 4th Bedroom on 2nd floor, an integrated Garage / Storage room, Utility room and WC on ground floor plus an additional 6-meter-long single-storey rear extension for a second reception/dining room opening up to the rear garden. Early bookings to view on the Open Day are recommended. Previews may also be available by appointment via the Sole Agent Johnson's Independent Property Agents. Owners notes : "We Have lived in this property for seven and a half years and it has been a wonderful first home for us. The road is a lovely mix of professional couples, families and retired couples and has a real community feel".



01372 721722

© 2023 Pioneer Property Marketing LTD t/a Johnsons Independent Property Agents. Registered Office: Station House, Bunbury Way, Epsom Downs, Surrey, KT17 4JP. Company number: 07350833.